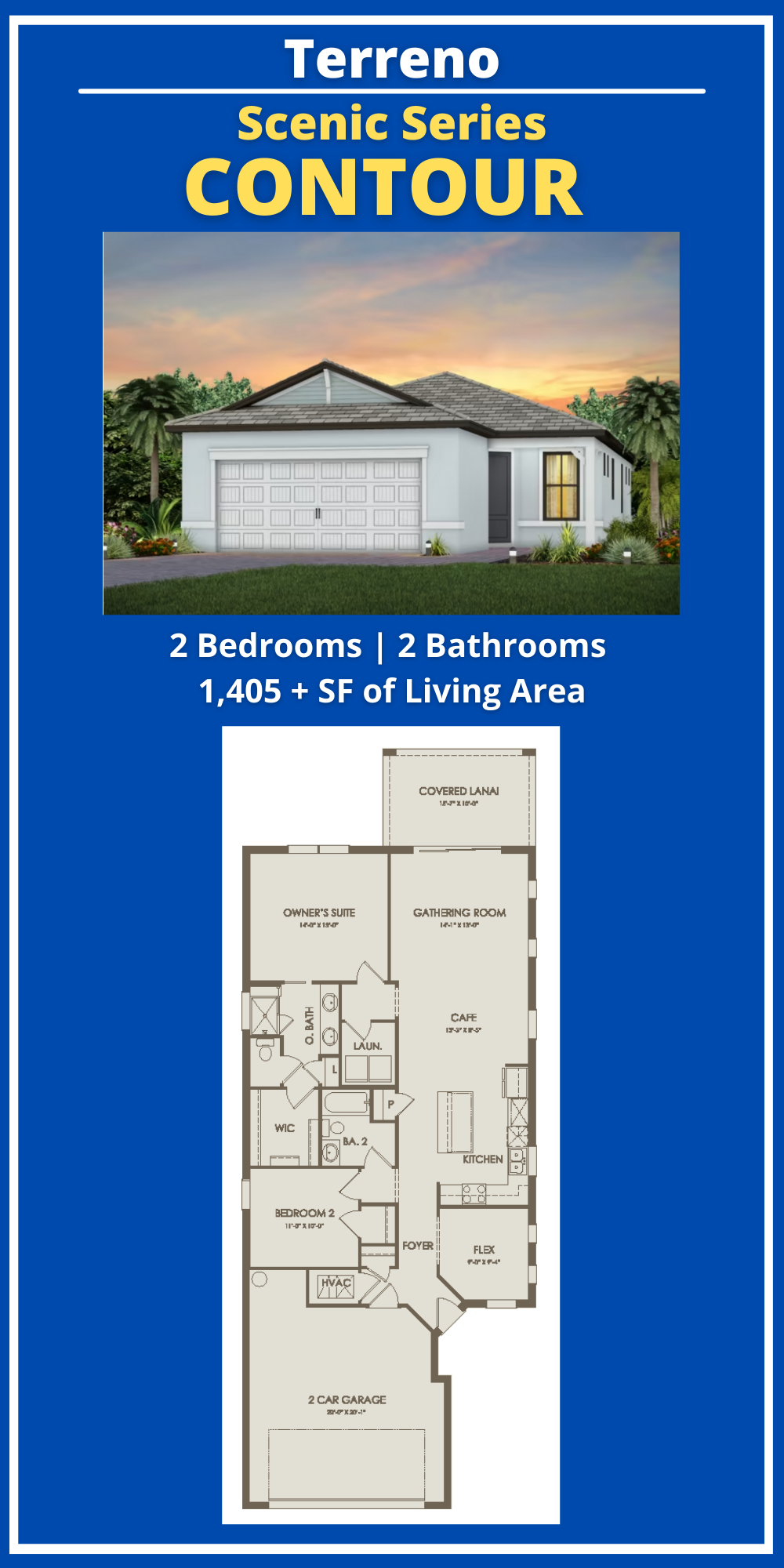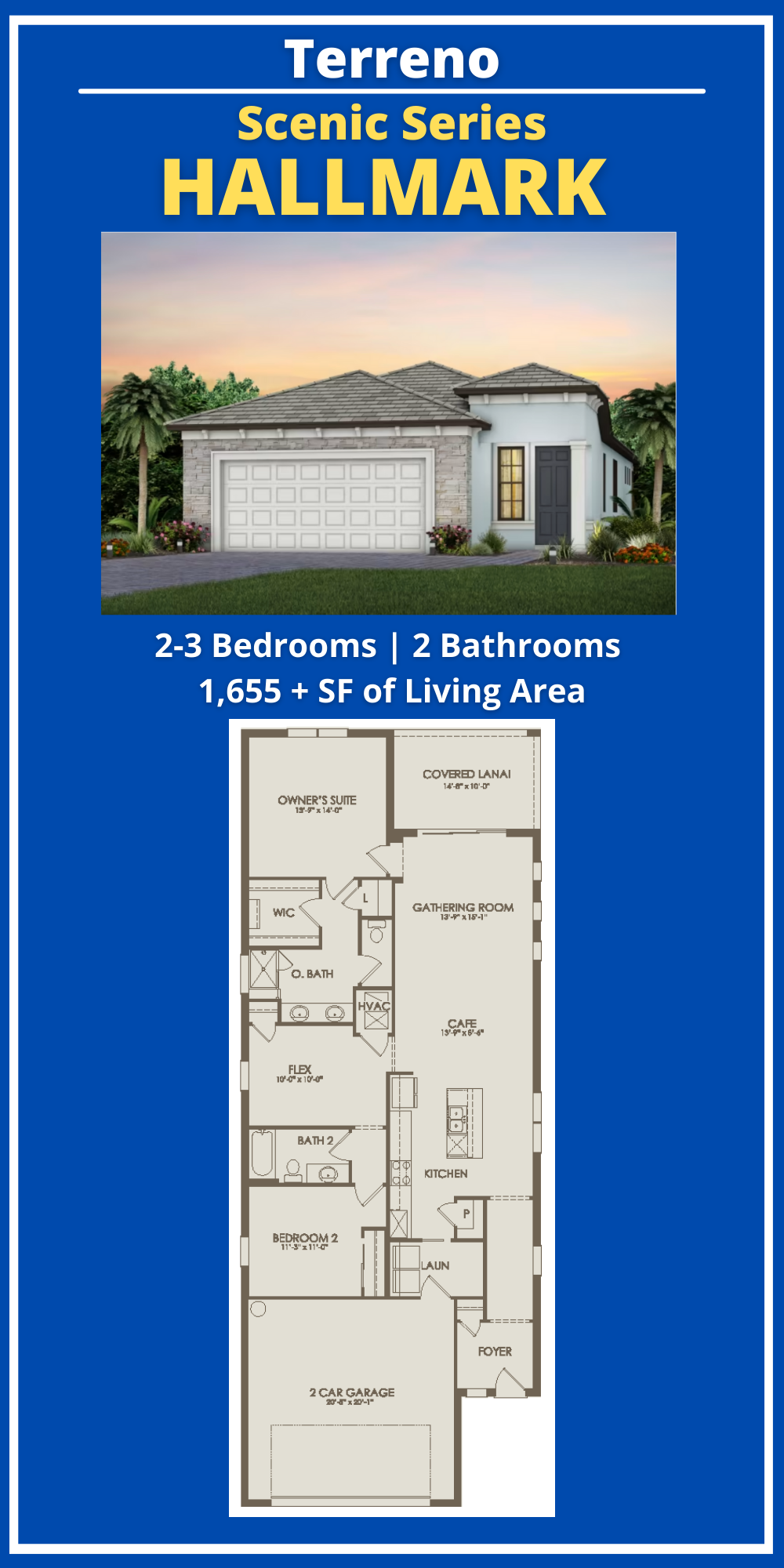Terreno in East Naples Florida
Terreno Homes For Sale
✅ Main ✅ Naples Homes for Sale ✅ Terreno Homes for Sale ✅ Homes Recently Sold in Terreno
TABLE OF CONTENTS
Learn About Terreno by DiVosta in East Naples Florida
One of the communities we’ve Received Recent Questions About is Terreno by Divosta in East Naples. the Terreno community is sometimes referred to terreno at valencia.
HOMES CURRENTLY FOR SALE IN TERRENO AT VALENCIA
ABOUT TERRENO IN EAST NAPLES
Terreno is a community built by DiVosta off Oil Well Road, 2 Miles from Immokalee Road.
With over 680 luxurious one (1) and two-story single-family homesites and robust resort lifestyle amenities, you’ll love to come home to superb views and new inspired homes designed for the way you live. Homes served with a Fiber network deliver Gigabit Internet speeds.
DiVosta is building four single-family model homes in the Naples Lifestyle Community of Terreno, in E#ast Naples. The models showcase the well-appointed, versatile home designs offered by DiVosta, and the coveted golf course, water and natural preserve views at Terreno, which at build out will include 685 new-construction homes and private resort-style amenities.
This community expands on DiVosta’s long history of creating some of Naples’ most successful communities, including IslandWalk, VeronaWalk, VillageWalk and Winding Cypress.
“DiVosta’s Southwest Florida communities have resonated with Naples homebuyers since we introduced IslandWalk in the late 1990s,” said Josh Graeve, vice president of sales for PulteGroup’s Southwest Florida Division. “The community was designed with majority lakefront homes, over 18-miles of shoreline and a town center offering every possible amenity for relaxed resort living. IslandWalk forever changed the lifestyle residents came to expect, and we’re excited to continue that with the introduction of Terreno.”
Terreno continues the tradition of vacation-everyday living with upscale amenities and DiVosta’s known quality construction. Innovative one- and two-story homes offer personalized design options to enhance flexible living spaces, professional-style kitchens, and open gathering and dining areas ideal for entertaining.
TERRENO SITE PLAN
Terreno’s community site plan takes advantage of on-site preserve areas and golf course views along six holes of the neighboring Valencia Golf & Country Club. Buyers also have options for water views and quiet cul-de-sac streets and a choice of three homesite sizes.
Pricing at Terreno is from the upper $400,000s to $1 million.
TERRENO FLOOR PLANS
The Floor Plans in Terreno are Divided Into 3 different Series: Scenic Series, Distinctive Series, and Echelon Series.
- Scenic Series Floor Plans -
- Contour Floor Plan
The two-bedroom, two-bath Contour from the Scenic Series starts at 1,405 square feet of living space with the versatility to extend the gathering room and create a home office or hobby room in the flex room. The model offers a two-car garage, a welcoming front porch, and an extended lanai and patio for enhanced outdoor living and entertaining.
White-sand tile flooring and an interior design palette of muted gray, beige and cream heightens the openness of the gathering room, dining area and kitchen. The kitchen has a large freestanding center island with a marbled gray and gold quartz countertop, sleek white cabinetry and a decorative mosaic backsplash in shades of vanilla, gray and sandy hues.
The calming palette continues into the owner’s suite which overlooks the lanai and views beyond. The owner’s suite has a spacious walk-in closet and bathroom with a glass-enclosed shower, a vanity with two sinks and a linen closet.
Terreno Contour Floor Plan
- Hallmark Floor Plan
Terreno Hallmark FloorPlan
- Trailside Floor Plan
Terreno Trailside FloorPlan
- Distinctive Series -
- Mystique Floor Plan
Created for the utmost personalization and flexibility, the Mystique home design offers a flex room, up to four bedrooms, a two-car garage with room for a golf cart and starting at 1,889 square feet. The decorated on-site model features three-bedrooms and three full baths, and a front porch that opens to an elegant foyer introducing white, gray and ebony décor and wide-planked natural wood-look tile flooring. Zero-corner sliding glass doors in the gathering room and additional sliding glass doors in the café area fill the model’s main living areas with natural sunlight and provide a seamless connection to the extended lanai for enjoying Southwest Florida’s celebrated outdoor lifestyle.
With white paneled cabinetry, light gray-white quartz countertops, statement-making brushed black metal faucet and cabinet hardware, and a white picket mosaic tile backsplash, the kitchen provides a stunning space for casual dining at the center island or for cooking with friends or family.
The generously sized owner’s suite has a walk-in closet and a luxurious bathroom featuring wood planked tile flooring, an elegant marble-look tiled shower, and dual sinks on a vanity topped with a soft charcoal-gray countertop and brushed black faucets.
Terreno Mystique FloorPlan
- Palmary Floor Plan
Terreno Palmary FloorPlan
- Prestige Floor Plan
The two-bedroom, two-and-a-half bath Prestige offers 2,080 square feet of living space and consumer-inspired features like an open-concept floor plan, a flex room, extra storage and the convenience of direct access from one of two walk-in closets in the owner’s suite to the laundry room. The model’s designer touches include hardwood flooring, deep-gray cabinetry in the kitchen and bathrooms complemented by tones of artic white and light grays.
Main living areas overlook the wraparound lanai with two walls of sliding glass enhancing the indoor-outdoor connection. The spacious kitchen offers a sizable pantry, a large center island with a gray quartz countertop and an ice white polished backsplash in an arabesque pattern.
The owner’s suite enjoys a private full wing. Soft gray tile, a veined quartz countertop and the shower’s mosaic tile floor lend a soothing spa-inspired feel. The ensuite guestroom has a walk-in closet, private full bath and a bay window – an ideal place for a sitting area or a desk with a view. The Prestige also offers a two-car garage and flex room that can be converted to a home office or third bedroom.
Terreno Prestige FloorPlam
- Whitestone Floor Plan
Terreno Whitestone FloorPlan
- Echelon Series -
- Stardom Floor Plan
Terreno Stardom FloorPlan
- Stellar Floor Plan
With 2,483 starting square feet of living space, three bedrooms and three bathrooms, the Stellar, from the Echelon Series, is the largest home to be modeled in Terreno. It really plays up outdoor living with zero-corner pocketing glass doors opening to an inviting lanai. Beautiful interior design details include suede-finished countertops, honey-hued wood-look porcelain tile flooring in the main living areas, and pebble mosaic accenting shower floors in guest bathrooms.
Designed around an open floor plan blending the gathering room with a dining café and gourmet kitchen, the Stellar model easily accommodates entertaining on a grand scale and quiet time with the family. Hosts can prepare signature dishes while enjoying the company of guests in the kitchen, which offers a spacious walk-in pantry, and an oversized freestanding center island.
When it’s time to relax, the inviting owner’s suite provides a quiet retreat and serene views. The suite also has an oversized walk-in closet and an elegant bathroom with a dark espresso double-sink vanity paired with polished white quartz countertops featuring dramatic swirls of gray.
Terreno- Stellar FloorPlan
- Renown Floor Plan
Terreno- Renown FloorPlan
- Oakhurst Floor Plan
Terreno- Oakhurst FloorPlan
TERRENO AMENITIES
Residents will also enjoy private amenities, including a grand clubhouse with a state-of-the-art fitness studio, group exercise studio, a catering kitchen and social and community rooms. Terreno’s outdoor lifestyle is enhanced by a resort-inspired pool and spa, a large pool deck, poolside bar and restaurant, a fire pit, and an alfresco lounge and terrace for meeting friends and neighbors. The amenity campus also offers tennis and pickleball courts.
With two gated entries off of Oil Well Road and Randall Boulevard, Terreno provides convenient access to Immokalee Road, shopping, dining, recreation, healthcare, beautiful Gulf beaches and I-75. Its northeast Naples location offers proximity to major local employers, including Arthrex and NCH Healthcare System, and A-rated elementary, middle and high schools only a mile away.
TERRENO CURRENT PRICING (2025)
TERRENO CURRENT QUICK MOVE IN HOME PRICING (AS OF 03-02-2025)
TERRENO HOA HOMEOWNER’S ASSOCIATION AND OTHER FEES (AS OF 03-07-2025)
Terreno at Valencia
2025 Fee Summary -
Terreno Homeowners Association, Inc. (collected quarterly)*
Terreno Homeowners Association, Inc. (collected quarterly)*
Includes: Community Amenities, Lifestyle Director, Landscape Maintenance (homes), Maintenance of Common Areas and Lakes, Monitored Vehicle Access Control, Professional Property Management and limited Master Association expenses.
____________________________________________________
Scenic Series (7886) - $408.02/month* | $1,224.05/quarter
Distinctive Series (7887)- $415.94/month* | $1,247.81/quarter
Echelon Series (7888) - $430.94/month* | $1,292.81/quarter
____________________________________________________
Homeowners will receive a monthly credit of $27.15 against the above fees until the first phase of the amenity is open to the residents. With the amenity credit the fees will be:
____________________________________________________
Scenic Series (7886) - $380.87/month* | $1,142.60/quarter
Distinctive Series (7887) - $388.79/month* | $1,166.36/quarter
Echelon Series (7888) - $403.79/month* | $1,211.36/quarter
Terreno/Valencia Recreation Association, Inc. (collected annually) - $133.11/year
Includes: 2 Tennis Courts and Tot Lot area.
NEAR TERRENO
Nearby recreational options include North Collier Regional Park with activities and facilities including eight soccer fields, five softball fields, a fitness center, shaded playground, miles of walking trails and the Sun-n-Fun Lagoon waterpark. Only a few miles away is the new 150-acre Big Corkscrew Island Regional Park opening in May 2022 and offering sports fields and courts, walking trails, a playground, a community center, a dog park, pavilions with concessions, an aquatic complex, lawn and amphitheater.


























